


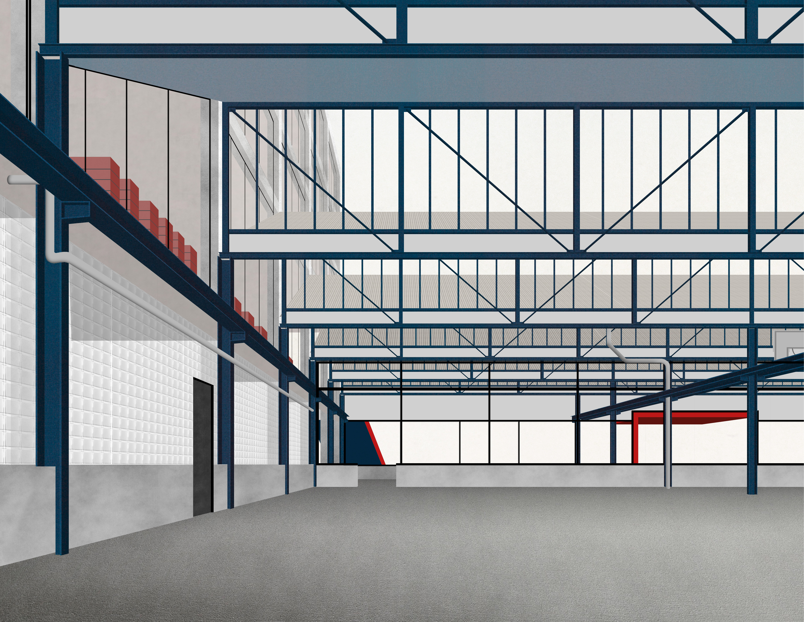


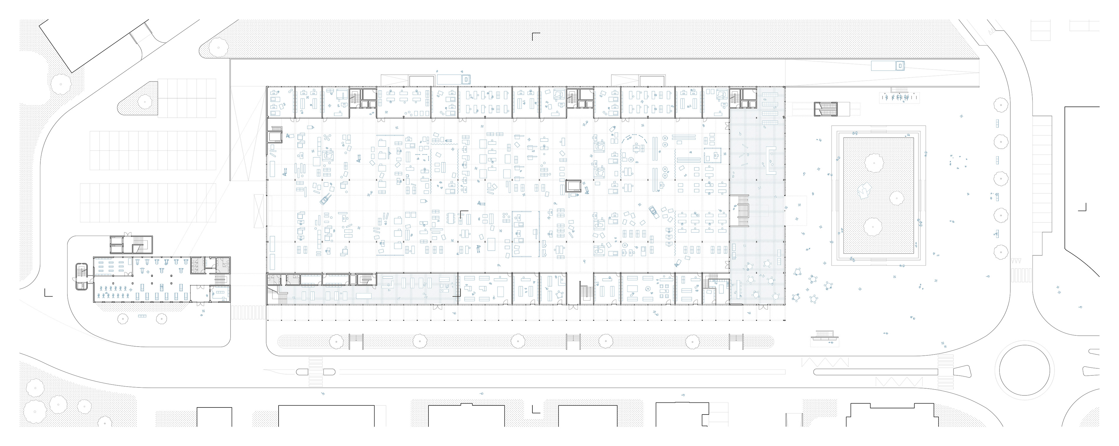


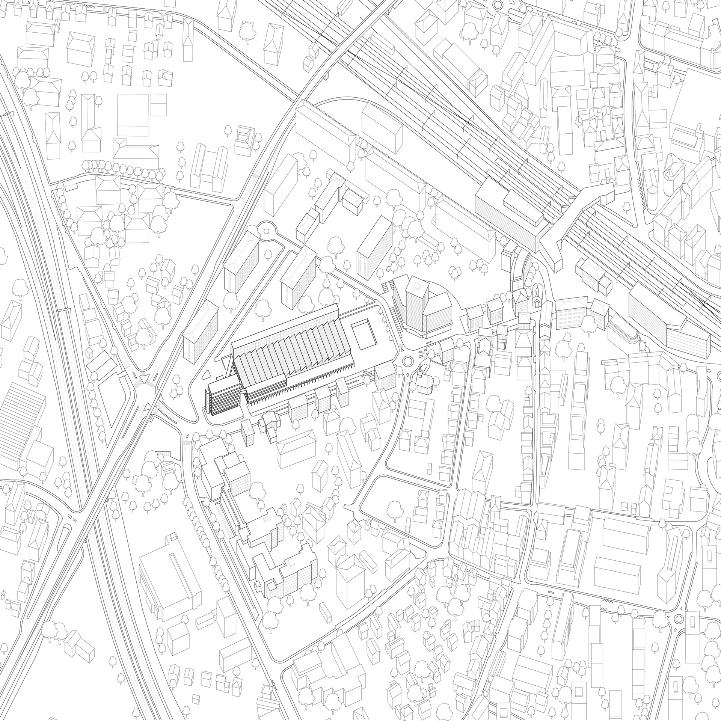
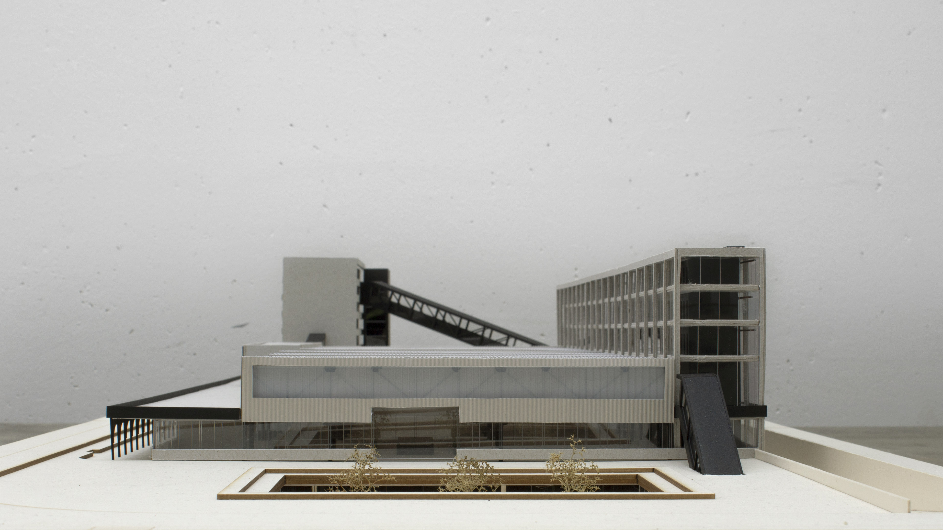
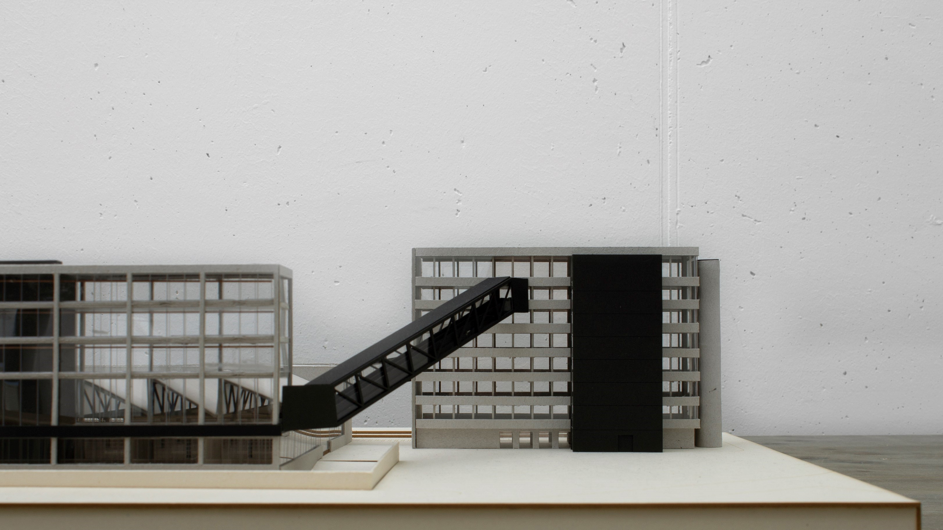

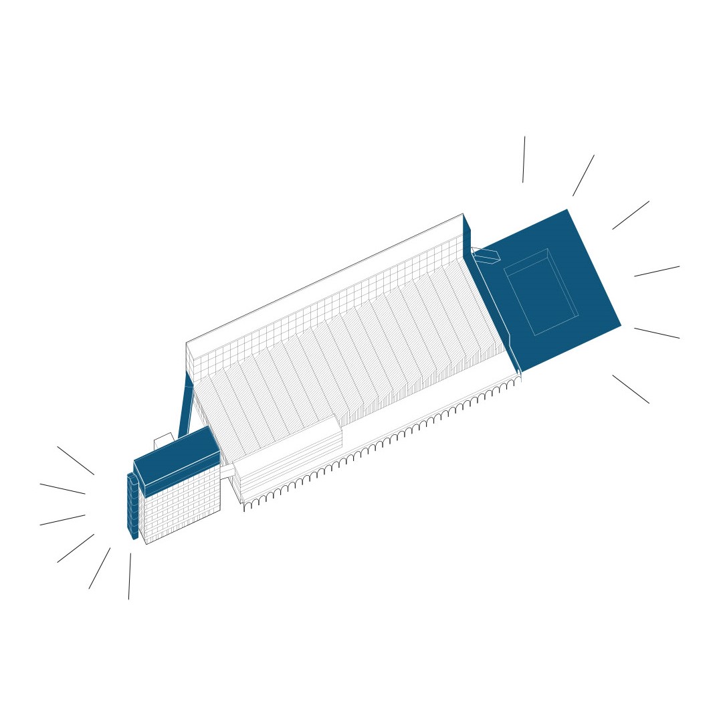
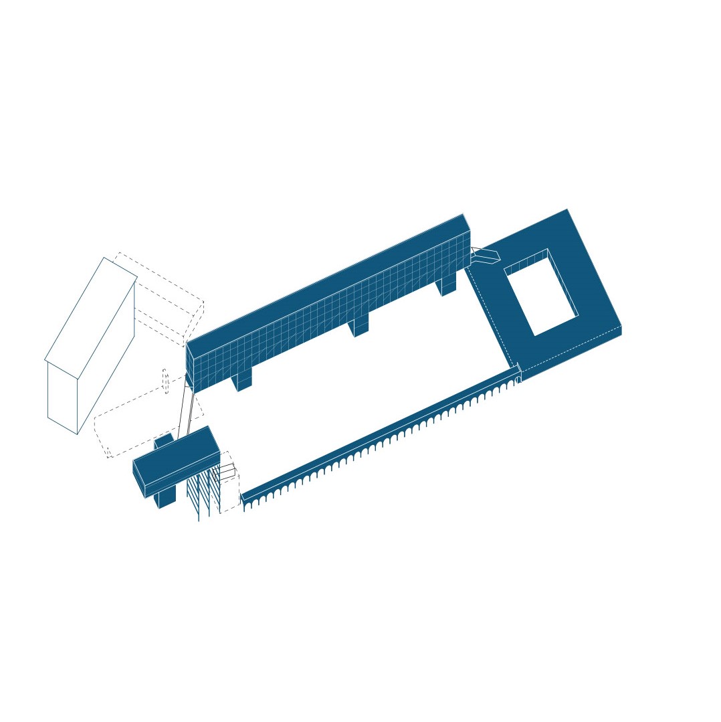
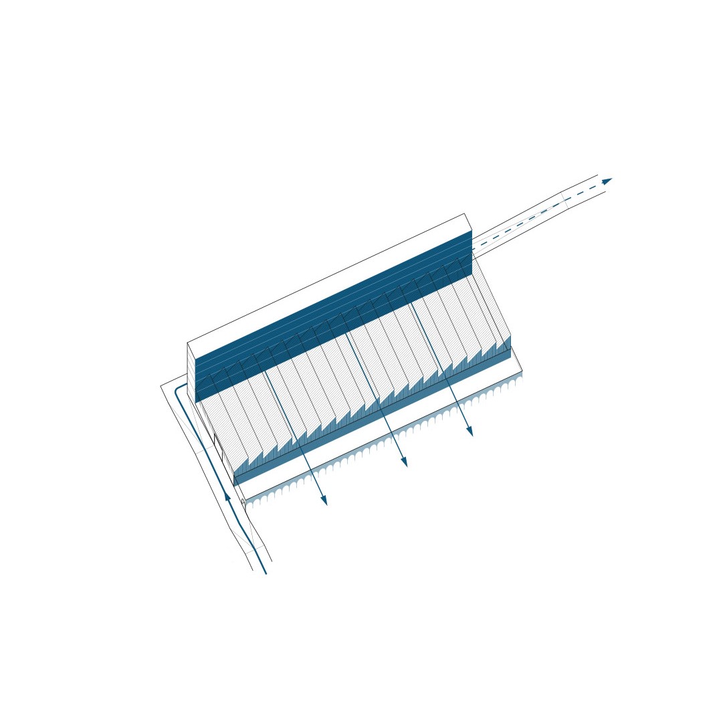
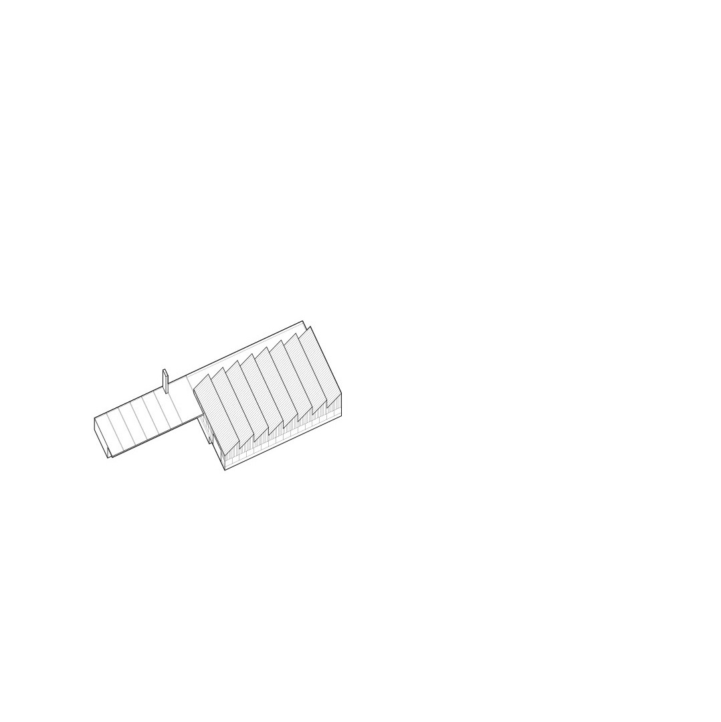
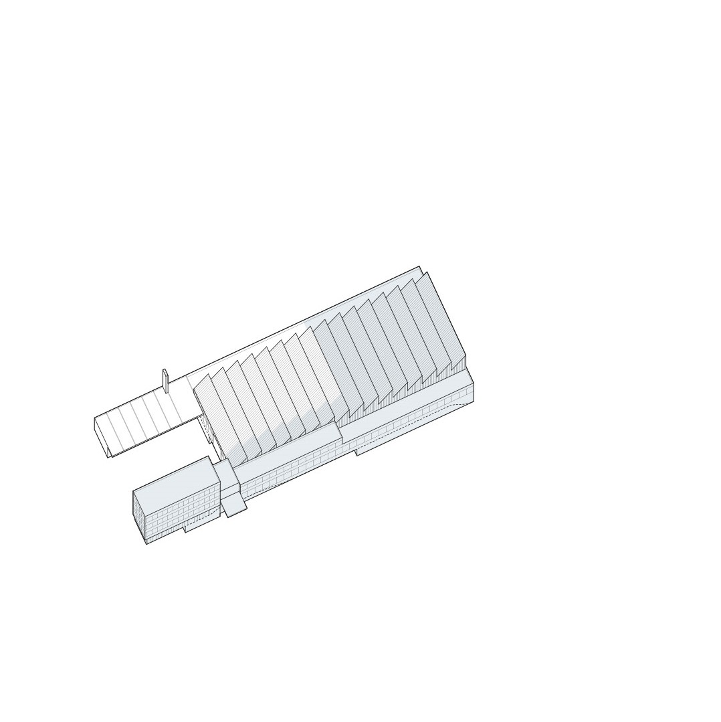
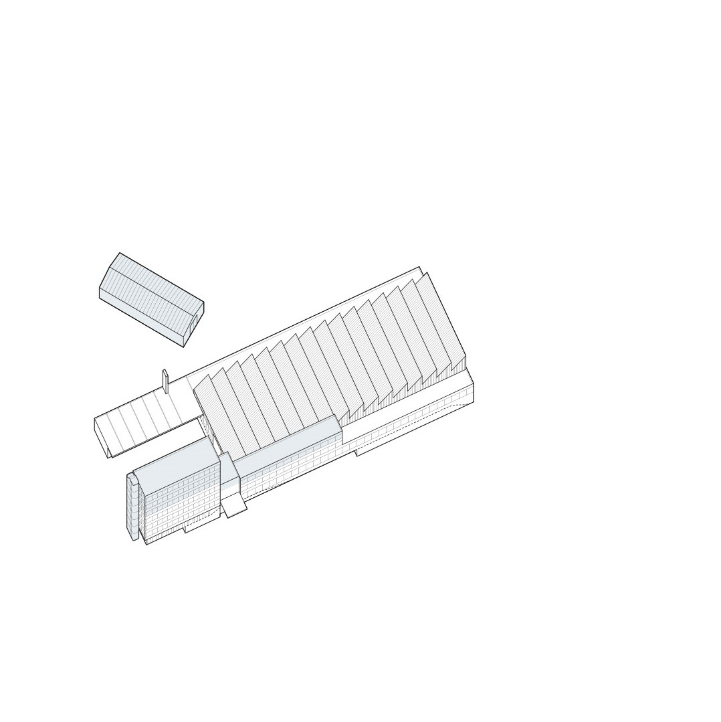

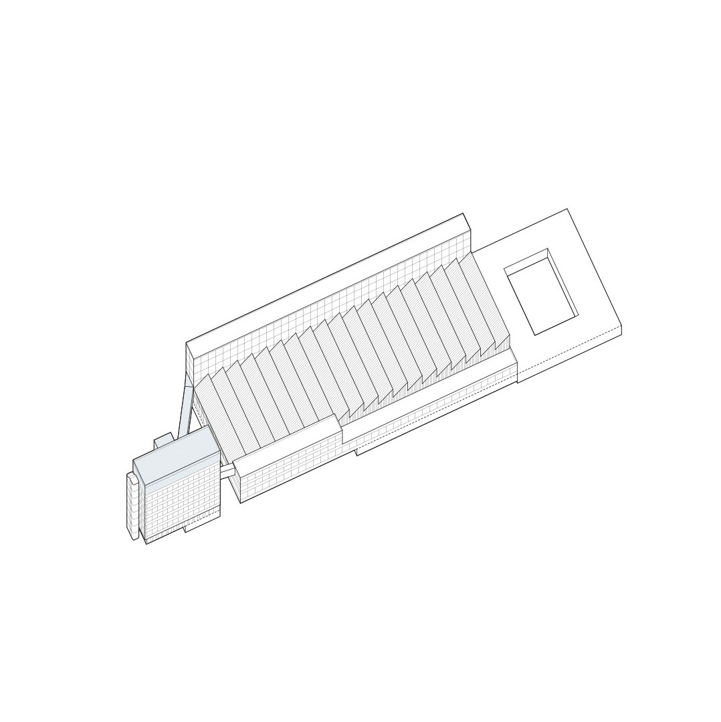

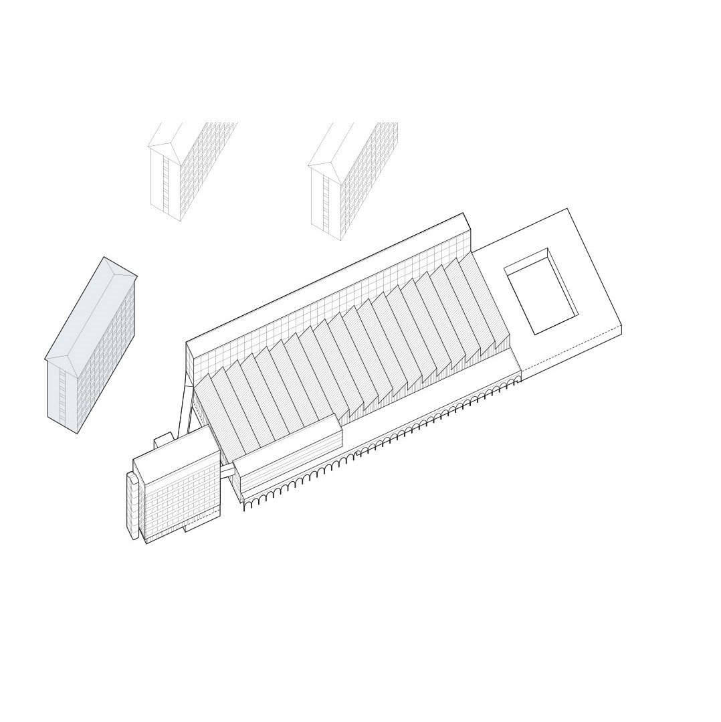
Breadboard (2019)
w/ Pascal Rodrigues
While most brownfield sites are destroyed or converted into trendy recreational centers, the strategy here is to maintain an industrial hall as well as its production and research facilities.
The complex of the SAPAL factory in Renens (Switzerland) is being transformed along three lines of thought: the functional optimization of the main hall, the addition of public programs that are connected to it and the involvement of new players within the complex. The factory is thus revitalized and regains a dialogue with its urban context.
The conservation of this 8000 m2 hall is justified by its unique flexibility and its ability to accommodate a multitude of small manufacturers or larger companies. The construction of an office blade that serves the entire length of the hall is inspired by this flexibility and interconnects the production spaces with the offices. In front of them, along the street leading to the station, a shopping arcade allows the marketing and sale of products directly manufactured on this site. At both ends of this machine, a museum of digital creation allows a dialogue between the neighborhood and the factory: on the one hand, thanks to a new public square on the scale of the district and on the other hand with the old office building reinvested by the museum. This second building is transformed into a tower-symbol at the scale of the major arteries that face it.
w/ Pascal Rodrigues
While most brownfield sites are destroyed or converted into trendy recreational centers, the strategy here is to maintain an industrial hall as well as its production and research facilities.
The complex of the SAPAL factory in Renens (Switzerland) is being transformed along three lines of thought: the functional optimization of the main hall, the addition of public programs that are connected to it and the involvement of new players within the complex. The factory is thus revitalized and regains a dialogue with its urban context.
The conservation of this 8000 m2 hall is justified by its unique flexibility and its ability to accommodate a multitude of small manufacturers or larger companies. The construction of an office blade that serves the entire length of the hall is inspired by this flexibility and interconnects the production spaces with the offices. In front of them, along the street leading to the station, a shopping arcade allows the marketing and sale of products directly manufactured on this site. At both ends of this machine, a museum of digital creation allows a dialogue between the neighborhood and the factory: on the one hand, thanks to a new public square on the scale of the district and on the other hand with the old office building reinvested by the museum. This second building is transformed into a tower-symbol at the scale of the major arteries that face it.