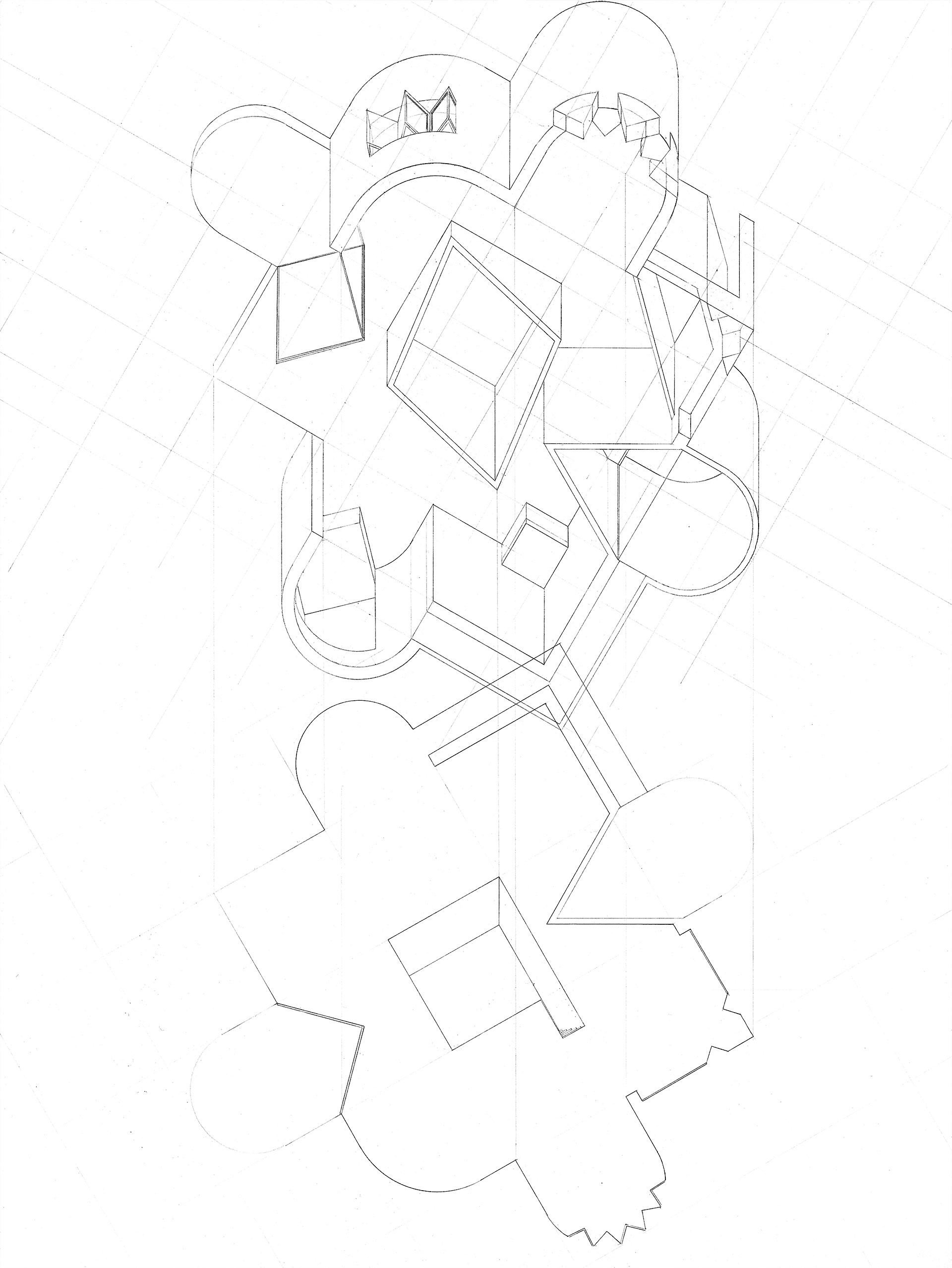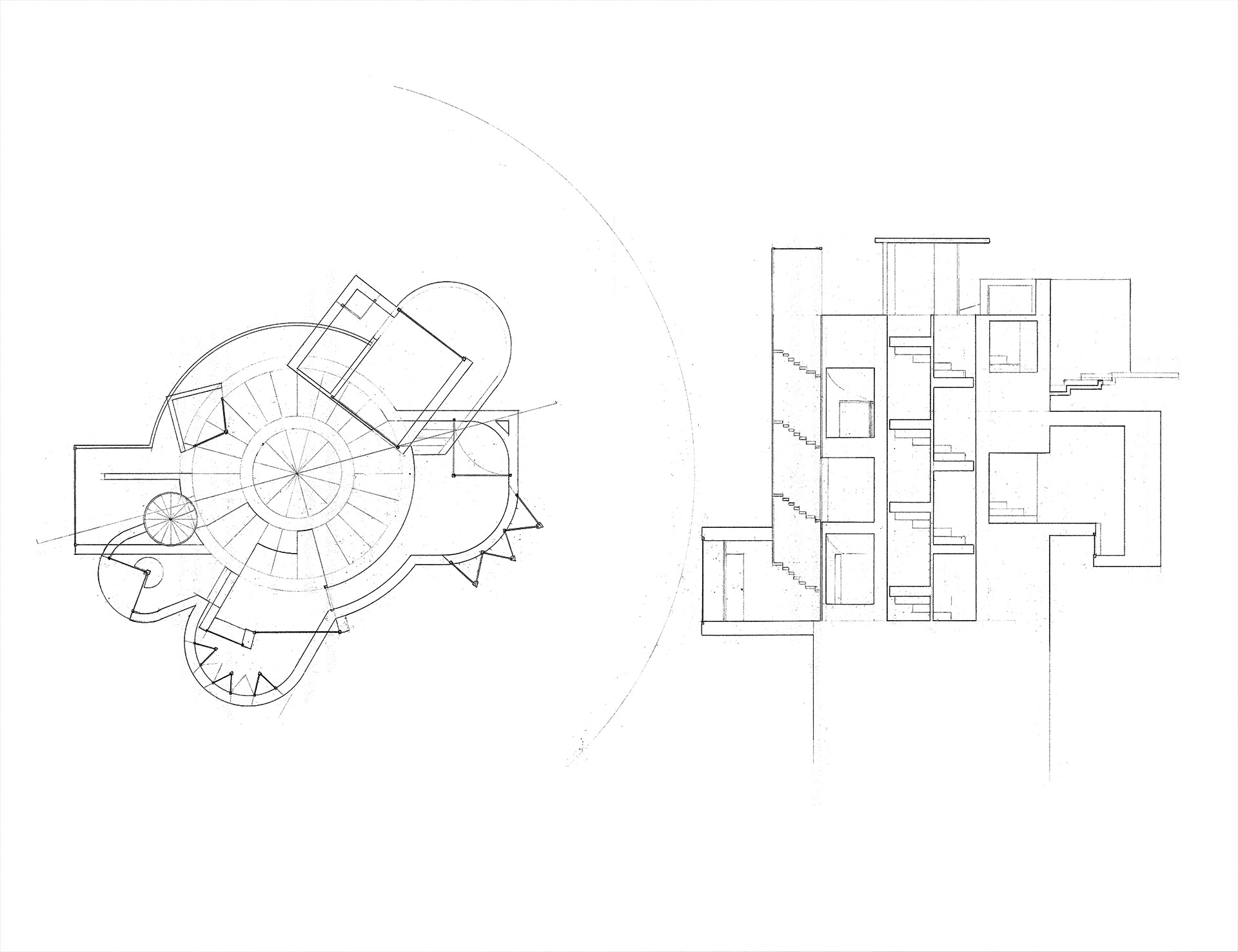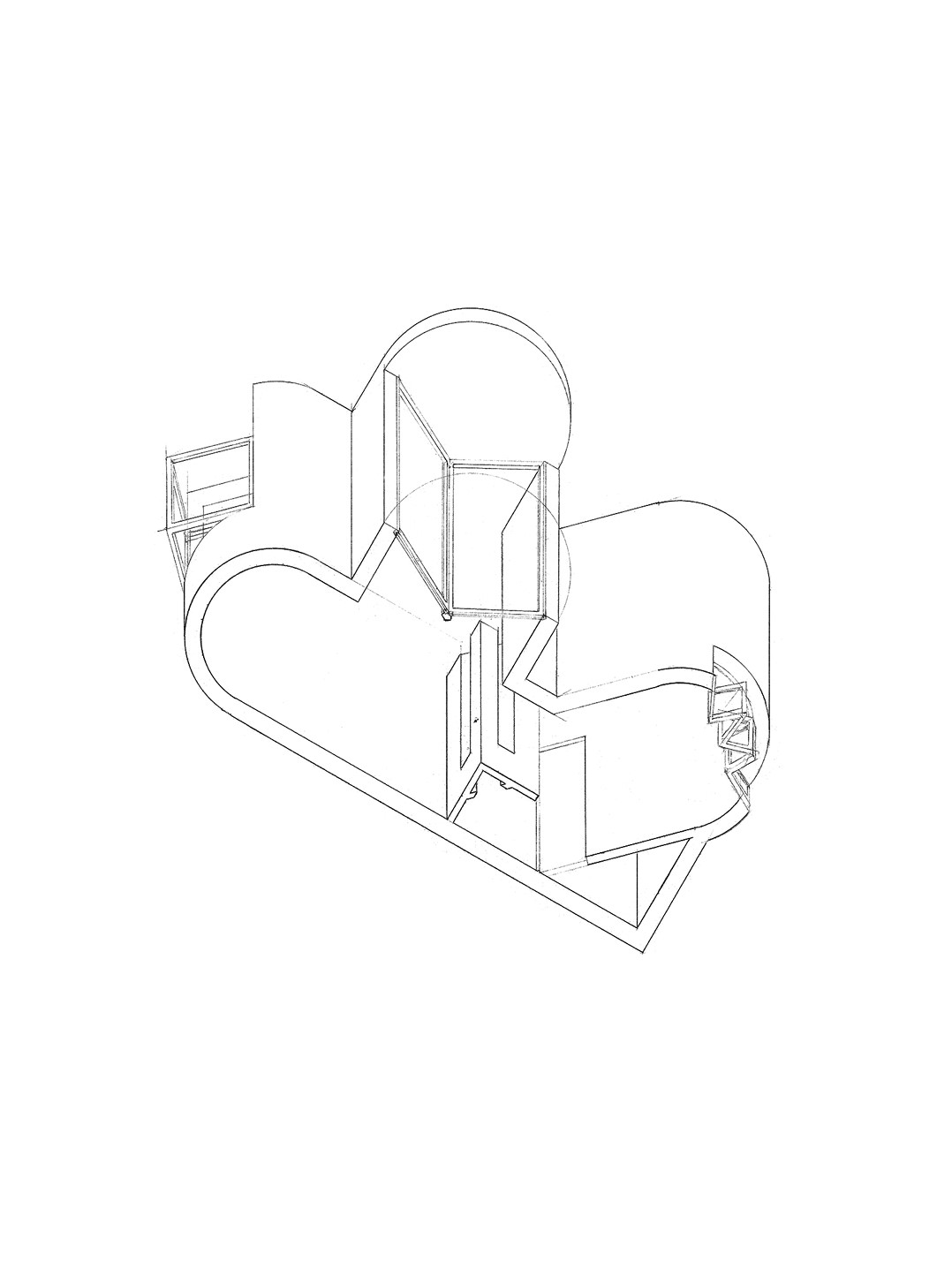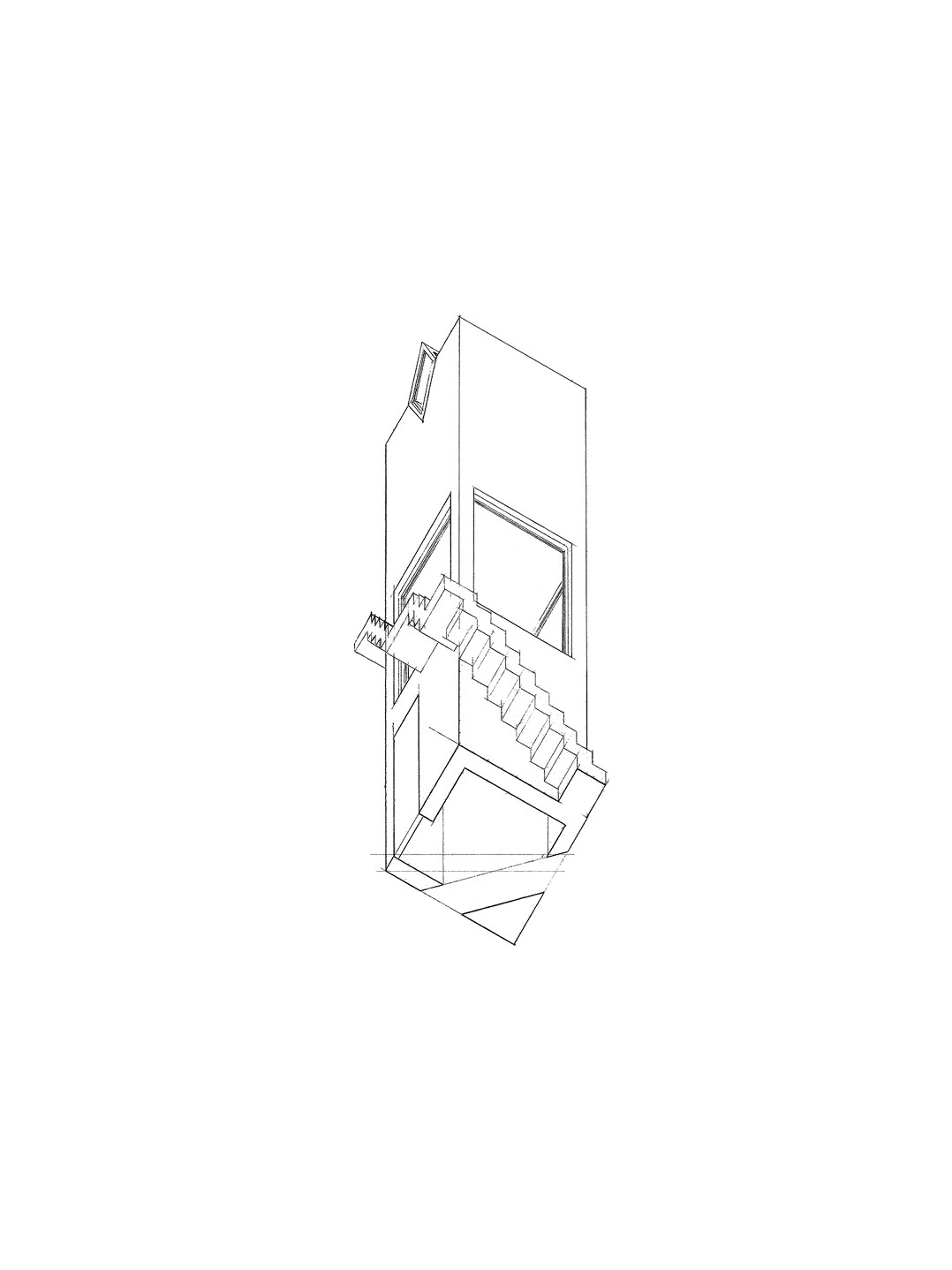











7R2H (2015)
The meeting between a curved concrete wall and a wooden window frame is the starting point of this architectural questioning. These two elements, which are formally incompatible, are arranged in different ways until they create spaces around them. These new types of spaces are confronted with two sites, a seaside park in Oostende and a parking roof in Brussels.
The pavilion summer house is divided into seven cabins that are located in the park between the sea and the city of Oostende. The pavilions are visually linked along a path but differ in their functions. Each room is conditioned by its surroundings and adapts to its environment.
The house on the roof of Brussels is located at the top of the access ramp of a car park. It continues the car circulation system, but on a human scale. A second habitable circulation is added around the circulation, composed of rooms revolving around the central staircase. Crowned with a terrace, this “parking” on the roof of a car park, takes advantage of the view and its exceptional location. Each part is conditioned by its use.
The meeting between a curved concrete wall and a wooden window frame is the starting point of this architectural questioning. These two elements, which are formally incompatible, are arranged in different ways until they create spaces around them. These new types of spaces are confronted with two sites, a seaside park in Oostende and a parking roof in Brussels.
The pavilion summer house is divided into seven cabins that are located in the park between the sea and the city of Oostende. The pavilions are visually linked along a path but differ in their functions. Each room is conditioned by its surroundings and adapts to its environment.
The house on the roof of Brussels is located at the top of the access ramp of a car park. It continues the car circulation system, but on a human scale. A second habitable circulation is added around the circulation, composed of rooms revolving around the central staircase. Crowned with a terrace, this “parking” on the roof of a car park, takes advantage of the view and its exceptional location. Each part is conditioned by its use.